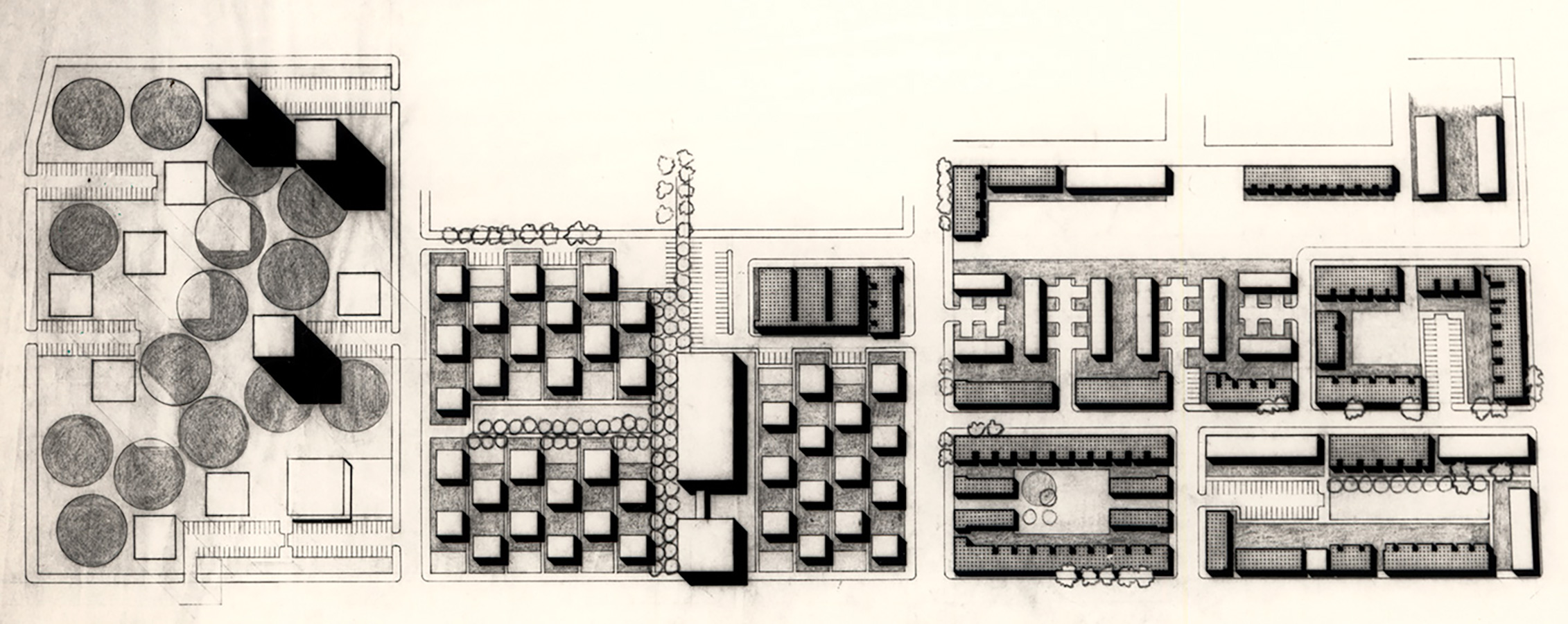about
louis
kahn
Courtesy Sue Ann Kahn.
Observations of light, space, and historic elements. (Louis I. Kahn. Study for a Mural Based on Egyptian Motifs, No. 2 1951, charcoal on paper, 11 1/5 x 14 3/5 in.)
Observations of light, space, and historic elements. (Louis I. Kahn. Study for a Mural Based on Egyptian Motifs, No. 2 1951, charcoal on paper, 11 1/5 x 14 3/5 in.)
Kahn’s Previous Work
Like Le Corbusier and other contemporaries, early in his career Kahn was involved in the effort to build affordable housing. In 1935, the Bauhaus-inspired architect Alfred Kastner hired Kahn to assist him in designing homes for Jersey Homesteads, a federal Resettlement Administration project in Monmouth County, New Jersey. The Ben and Bernarda Bryson Shahn House illustrate the geometric forms and simple building materials used in this project.
Amber Wiley, Photographer
Working for the Philadelphia Housing Authority, Kahn designed three 17-story towers for the Mill Creek public housing project (1951-63), which were demolished in 2002.
Louis I. Kahn Collection, University of Pennsylvania and the Pennsylvania Historical and Museum Commission
As a consulting architect for the New Haven Jewish Community Center (1949-54), Kahn did not have a major role in its actual design, but it did provide his introduction to the concerns of a Jewish Community Center.
Yale University
When designing the DeVore House, Montgomery County, Pennsylvania (1954-55), Kahn begins exploring ideas of structural organicism, which would be seen in the Bath House.
Louis I. Kahn Collection, University of Pennsylvania and the Pennsylvania Historical and Museum Commission
Kahn did not design many private residences, but they provided him with a means to explore spatial and geometric relationships, as shown here in his design for the Adler House, Philadelphia, Pennsylvania (1954–57). Demolished.
Louis I. Kahn Collection, University of Pennsylvania and the Pennsylvania Historical and Museum Commission
explore






