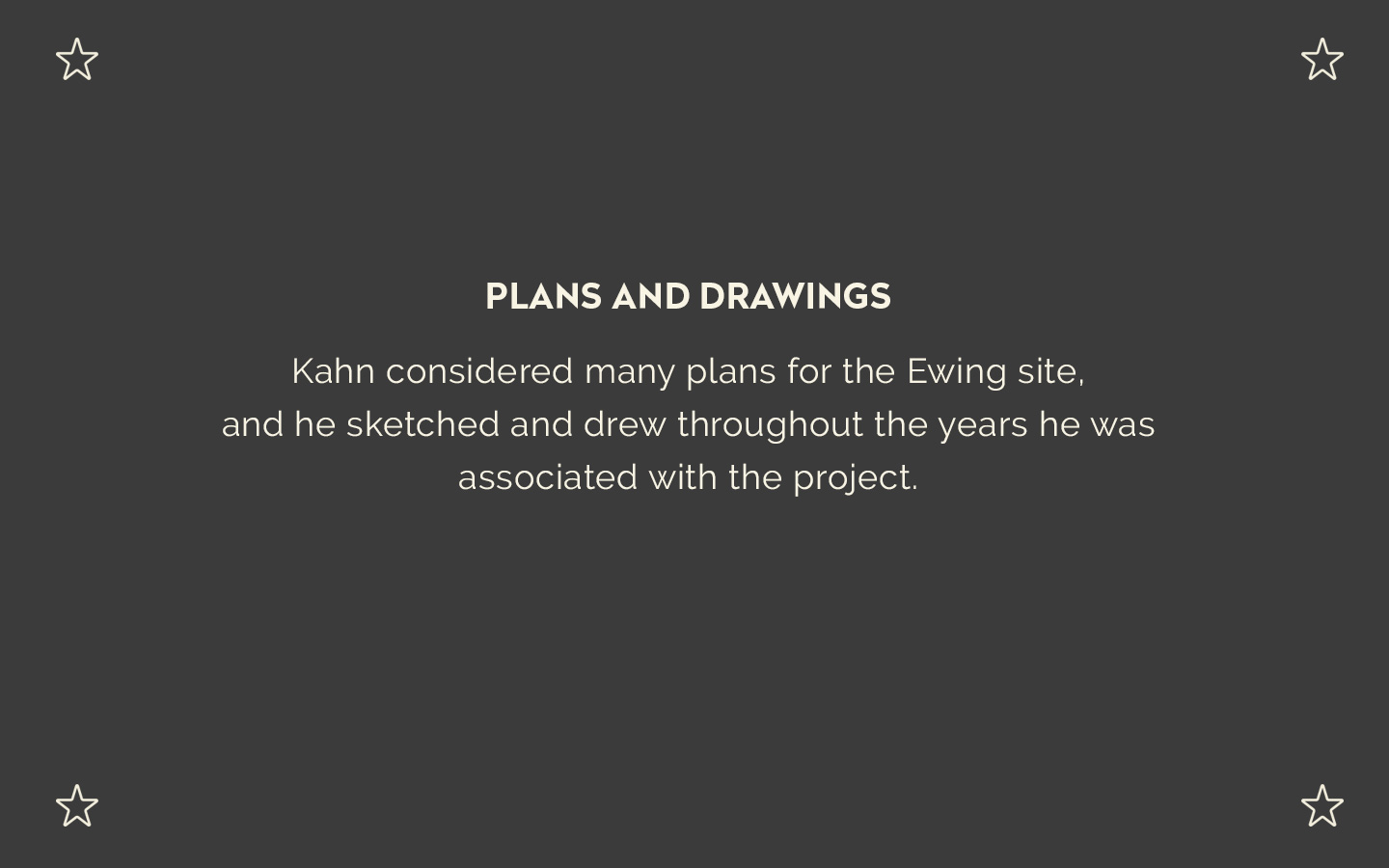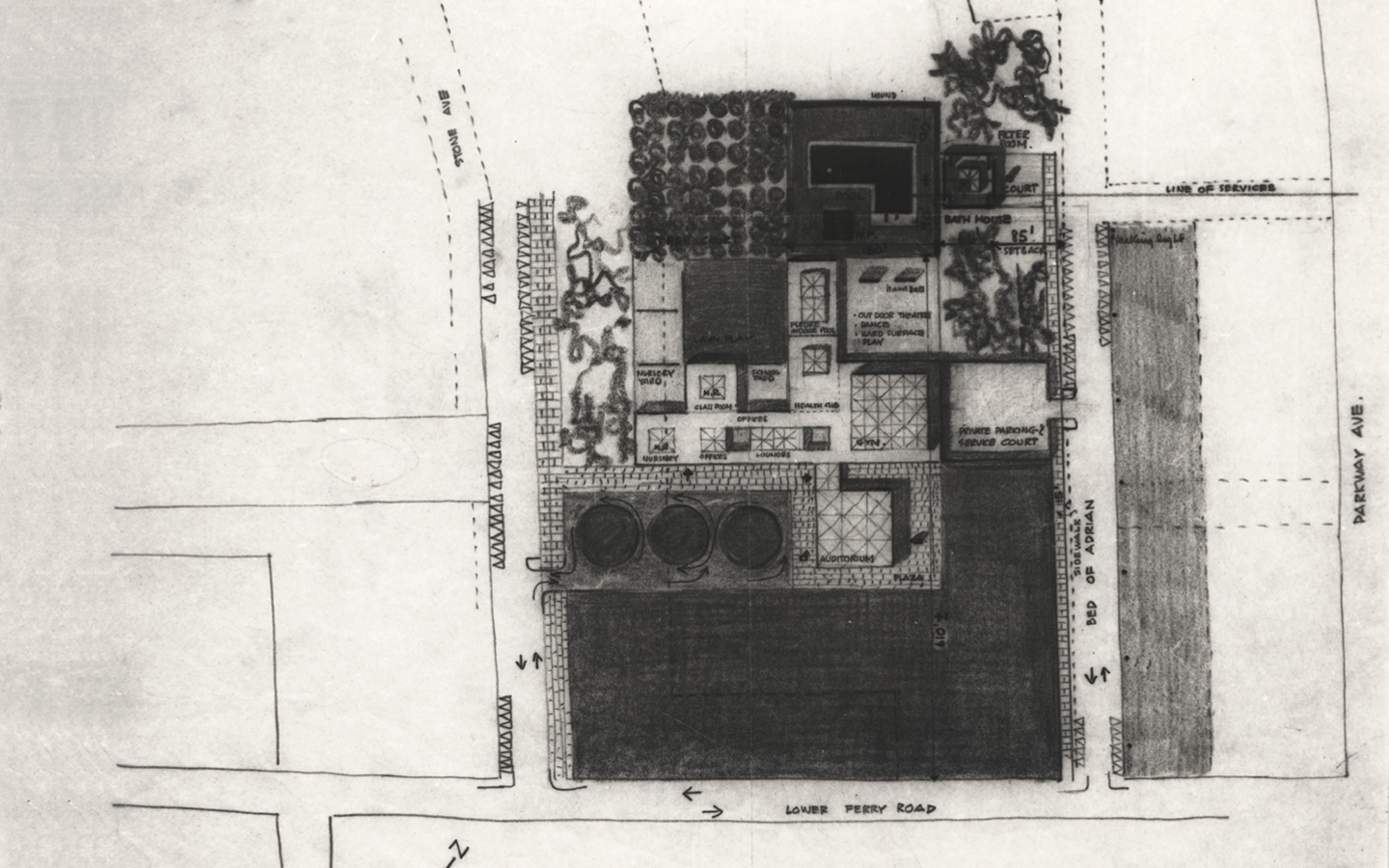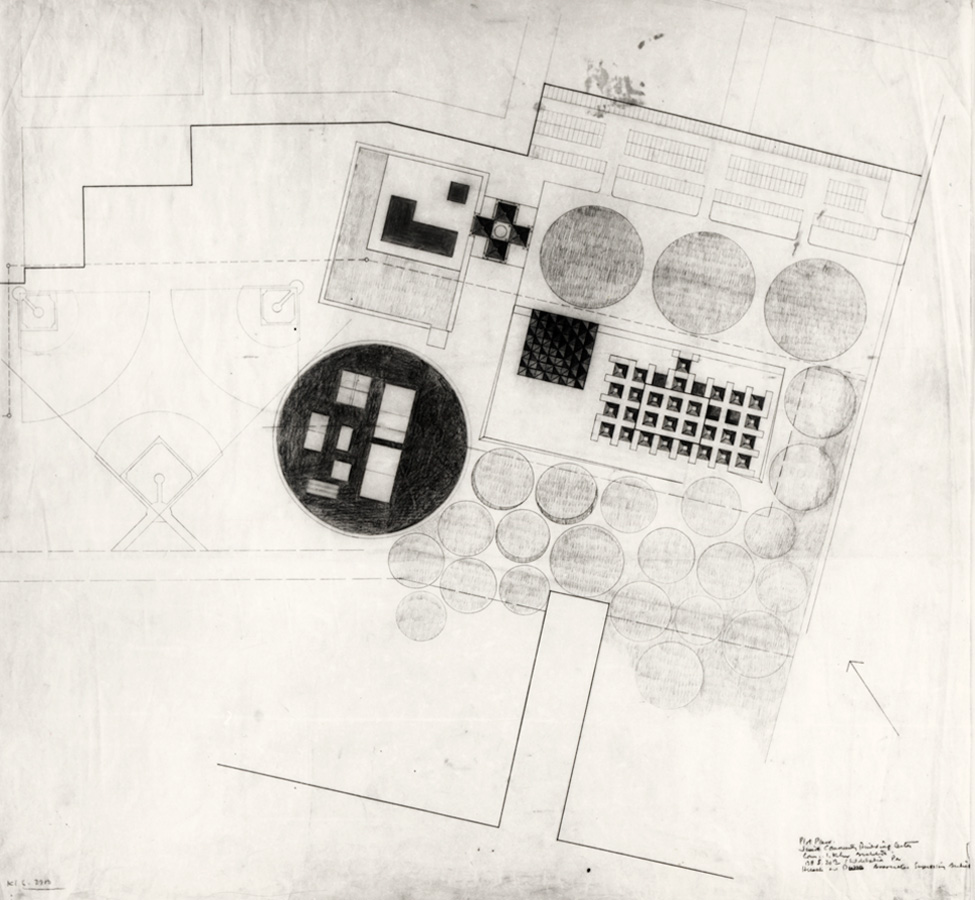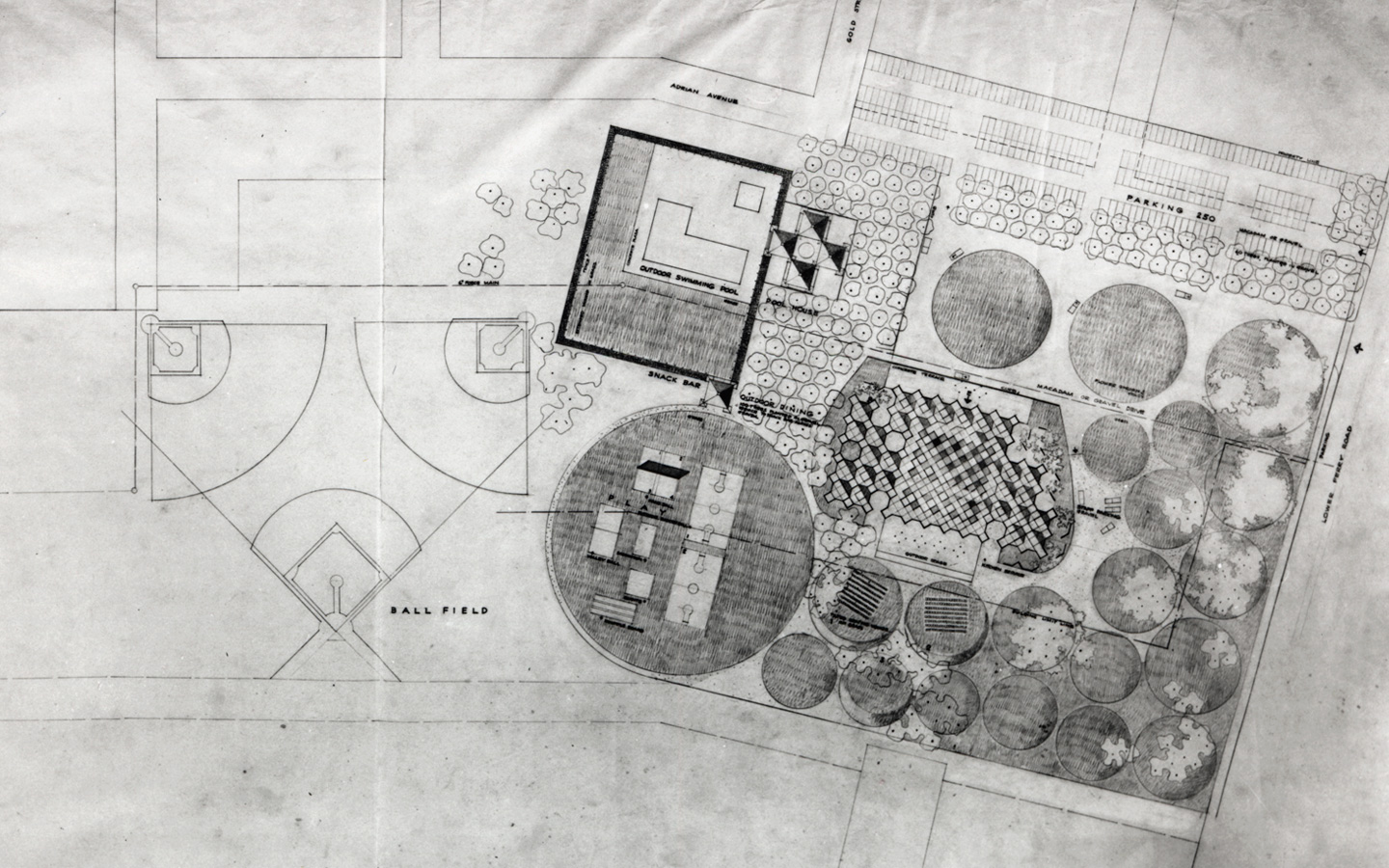the
bath
house
Campus Design
The Bath House, swimming pool, and Day Camp were just a few elements of a community center campus Kahn was challenged to design. Striving for the right spatial relationships among the various buildings and functions of the campus, Kahn devised many plans for the site. Before the changing rooms, pool, and Day Camp were built, he moved all the components around the campus; after they were finished, Kahn designed alternative landscapes around the completed structures.
Although Kahn never abandoned his quest for an overall unifying geometry in the site design, his various landscape plans have little in common with one another. Some were organized east to west, others north to south. Gardens and other outdoor spaces were more or less prominent, and in some schemes they were circular and in others orthogonal. Parking lots were moved from one edge of the property to another.
This continual drawing and redrawing was characteristic of Kahn’s way of designing. His reluctance to commit to a design was often a source of frustration to his clients. Along with his failure to stay within the budget on the first phase of the project, it contributed to his dismissal from the Trenton Jewish Community Center project.
The Bath House, swimming pool, and Day Camp were just a few elements of a community center campus Kahn was challenged to design. Striving for the right spatial relationships among the various buildings and functions of the campus, Kahn devised many plans for the site. Before the changing rooms, pool, and Day Camp were built, […]






